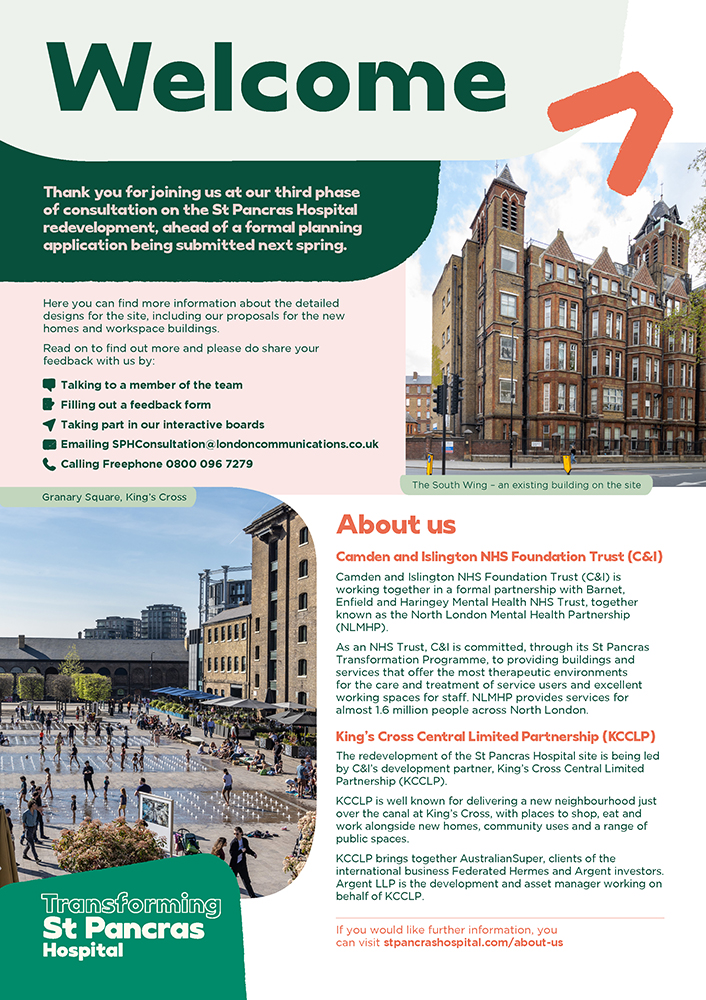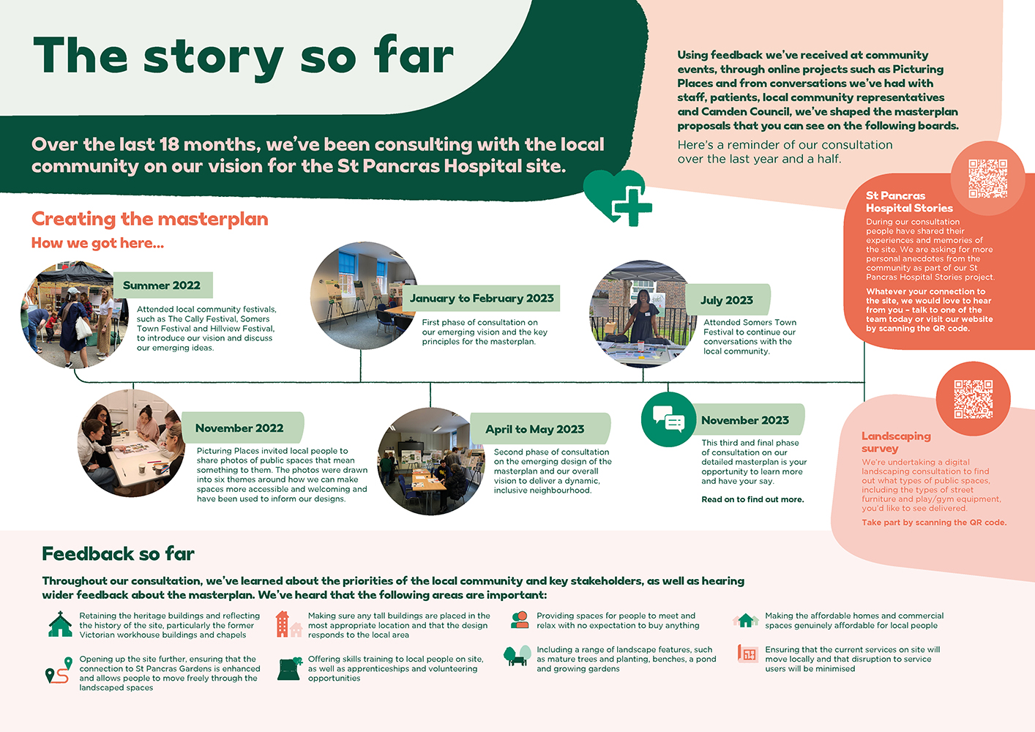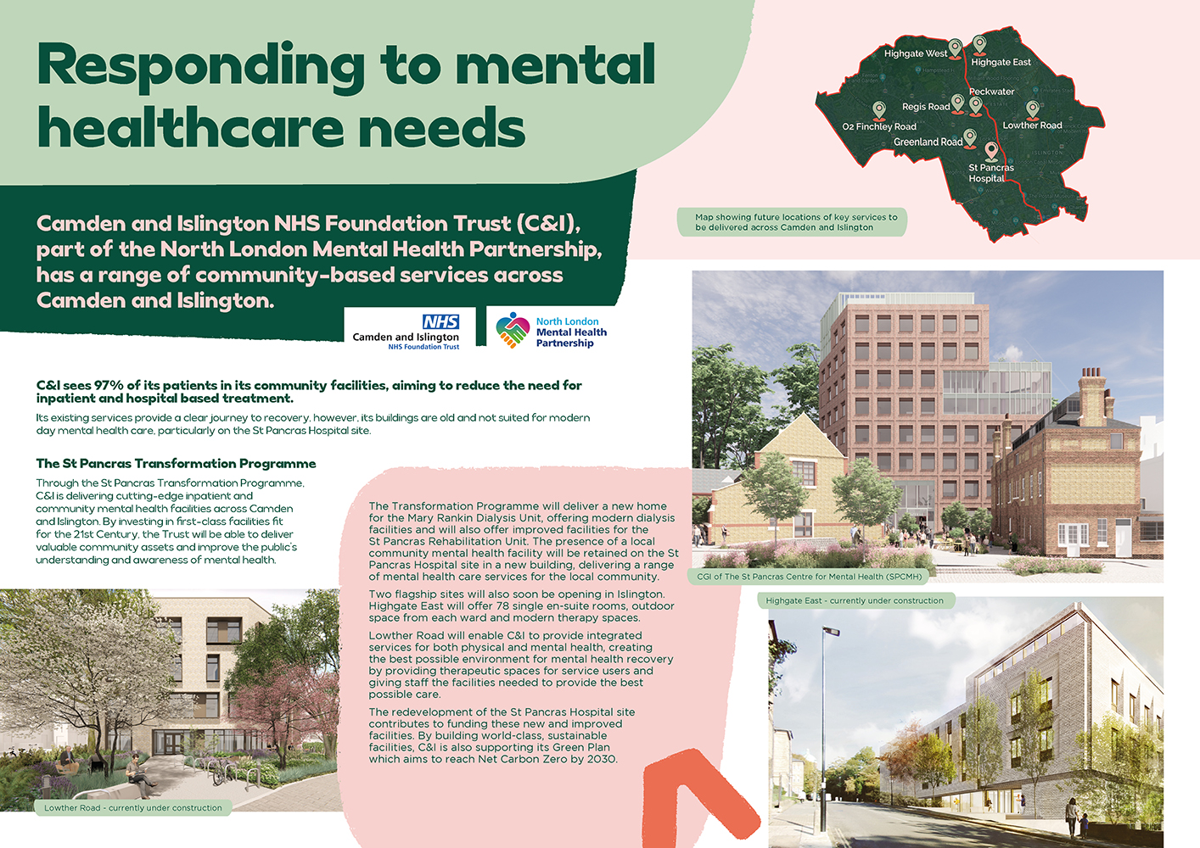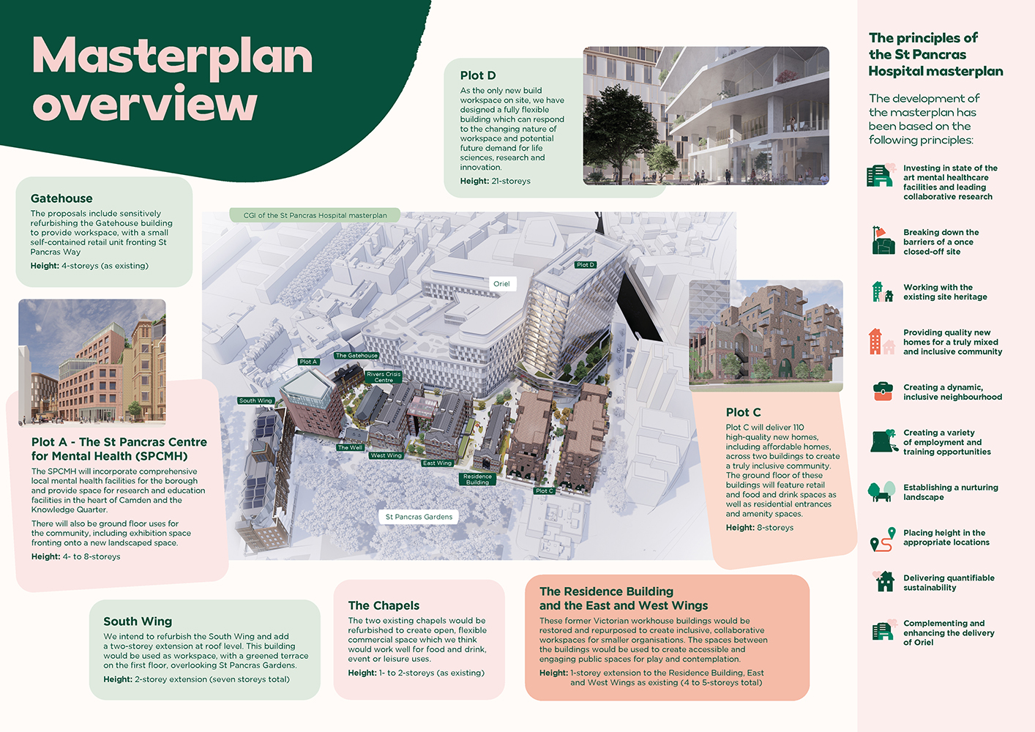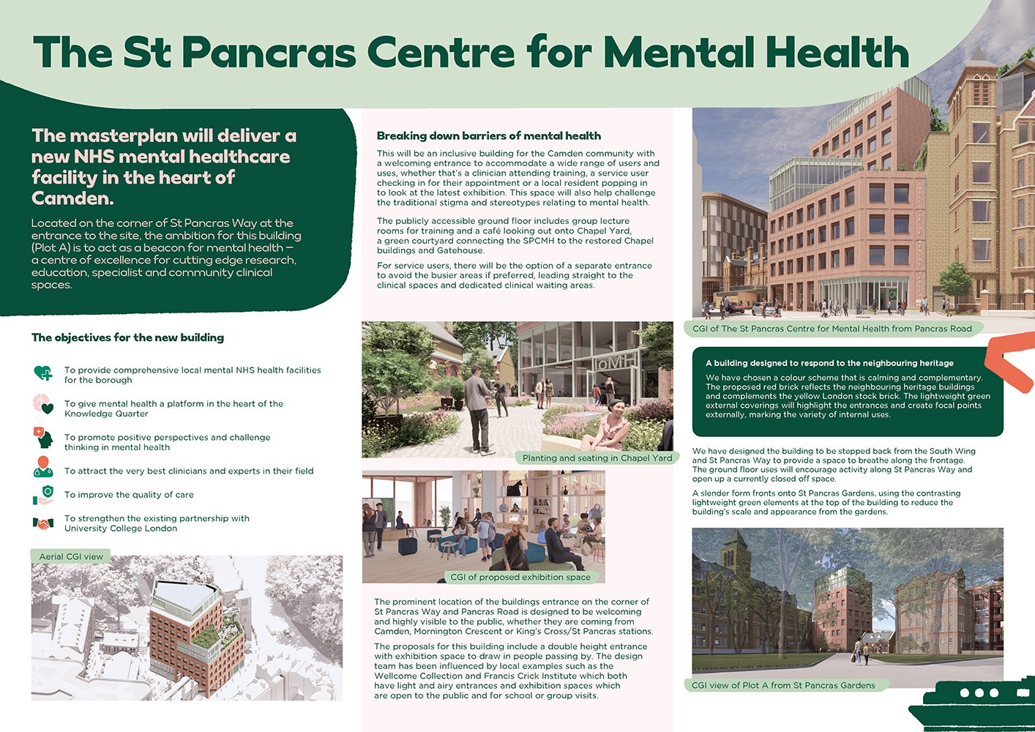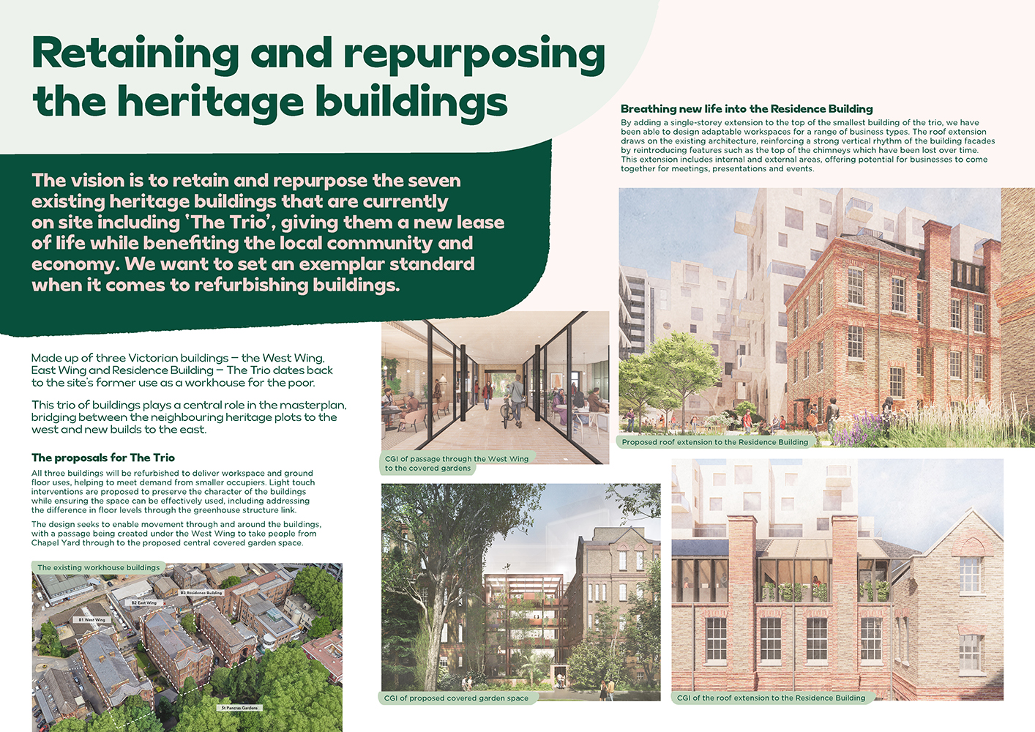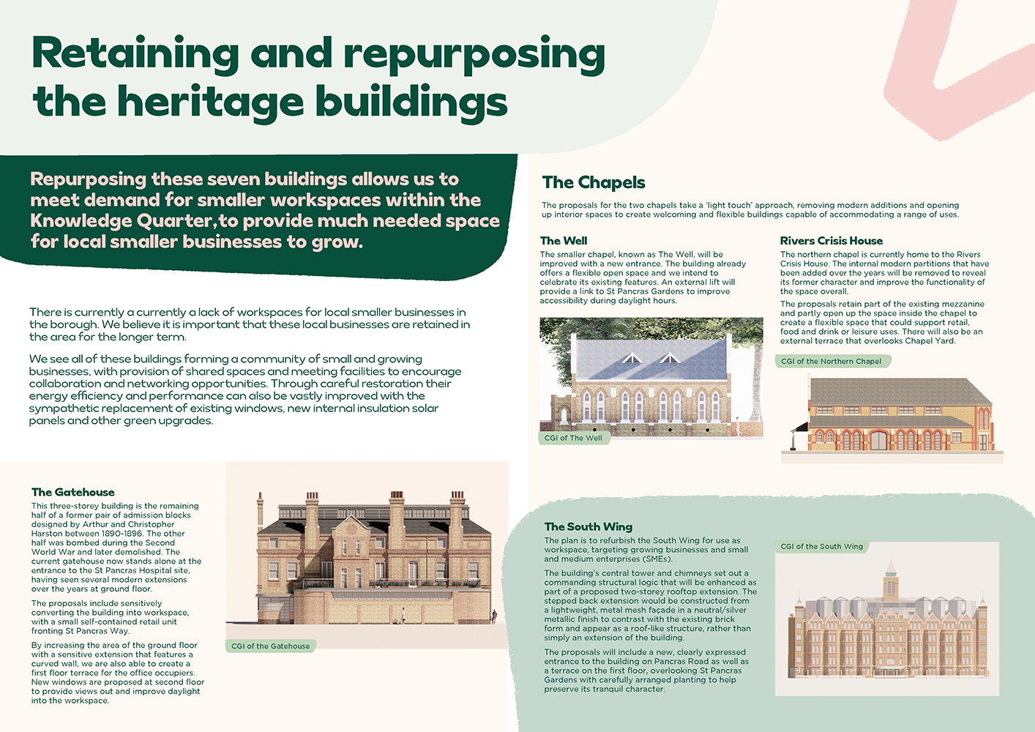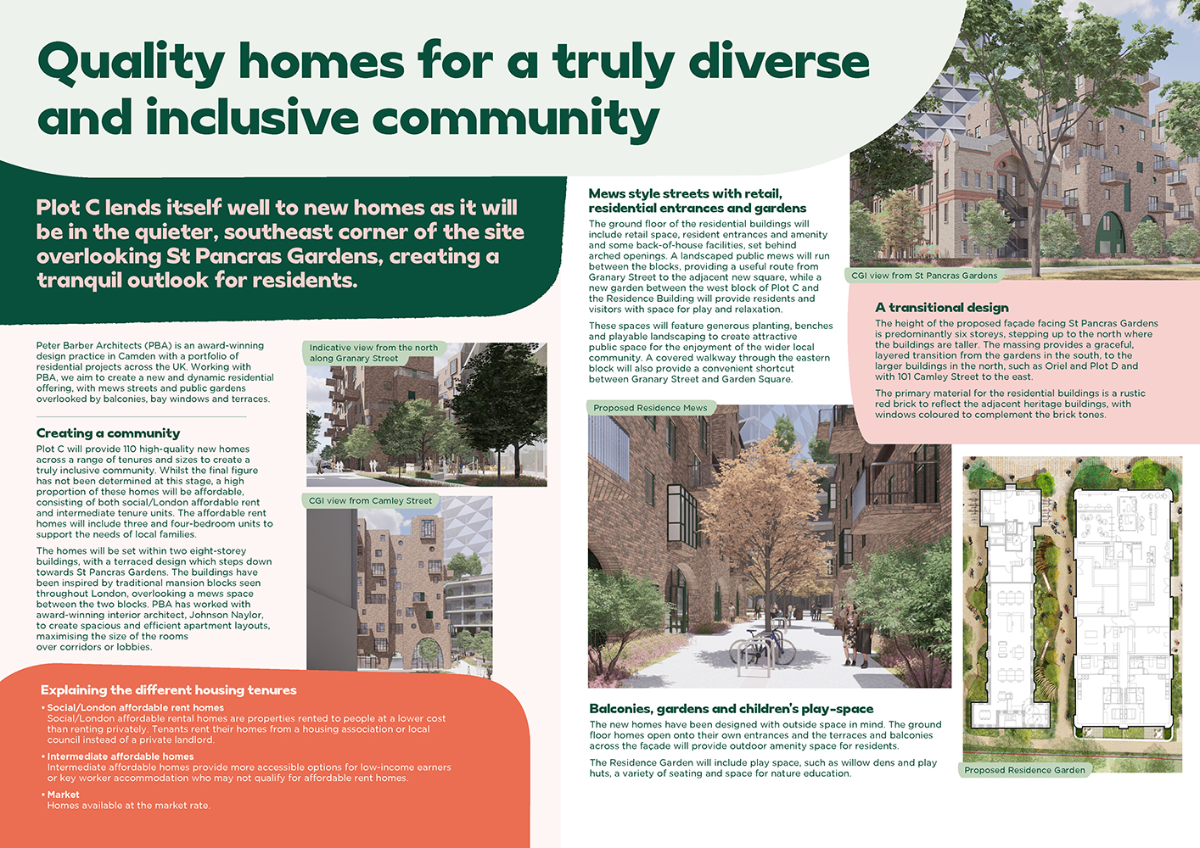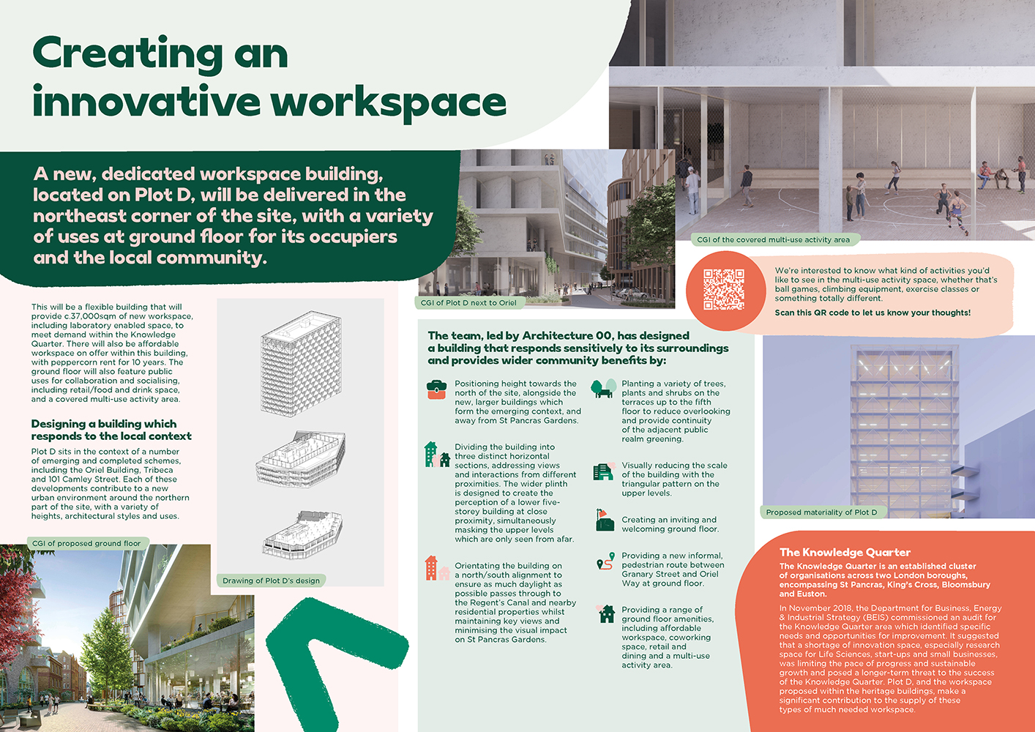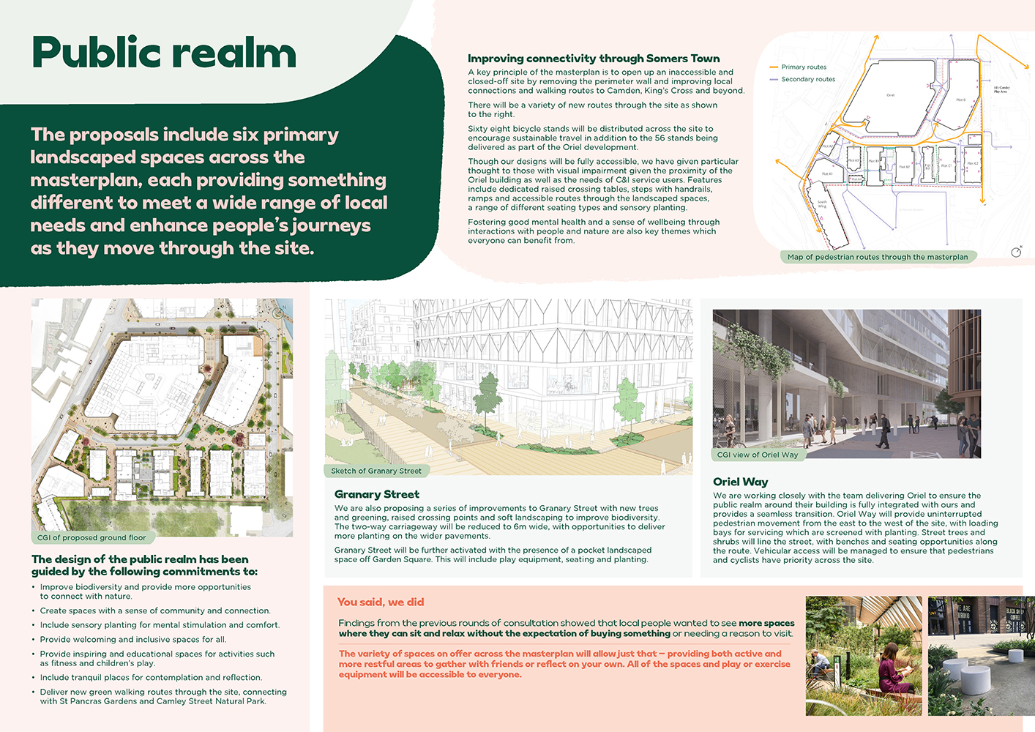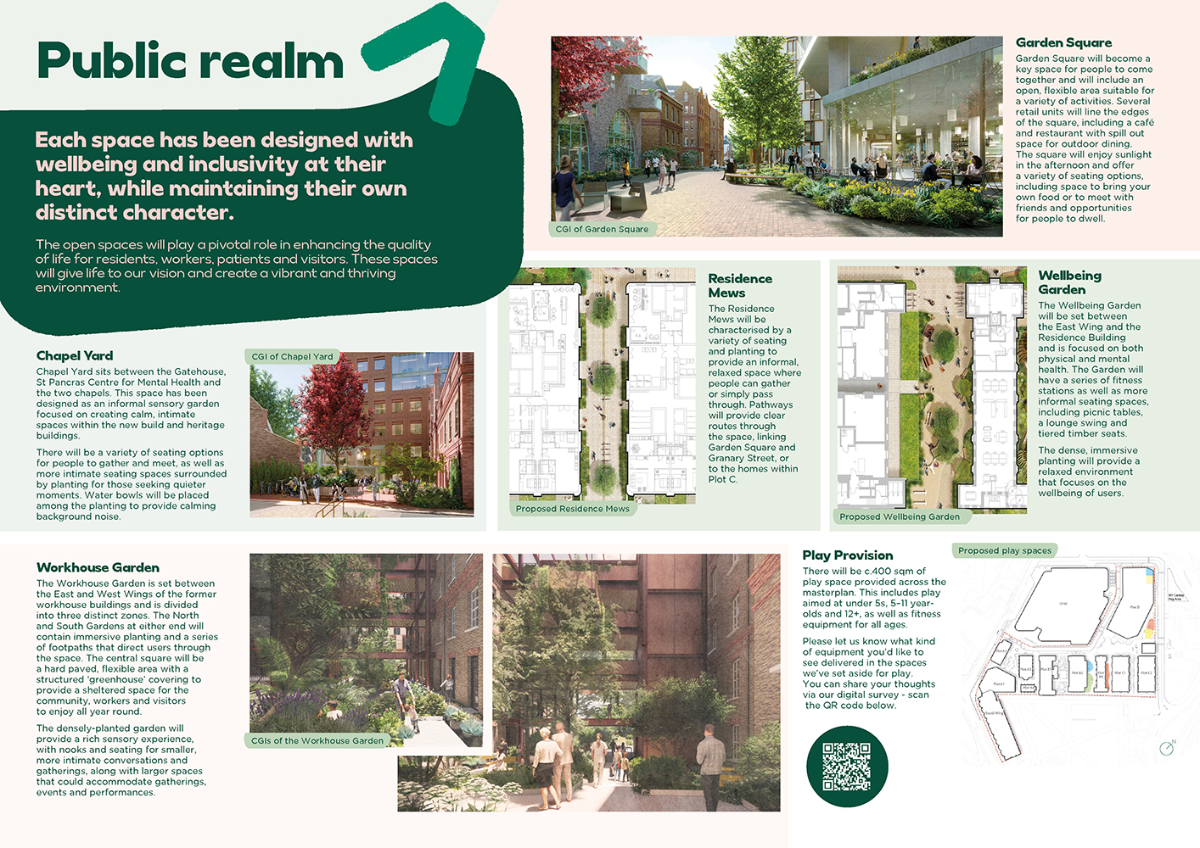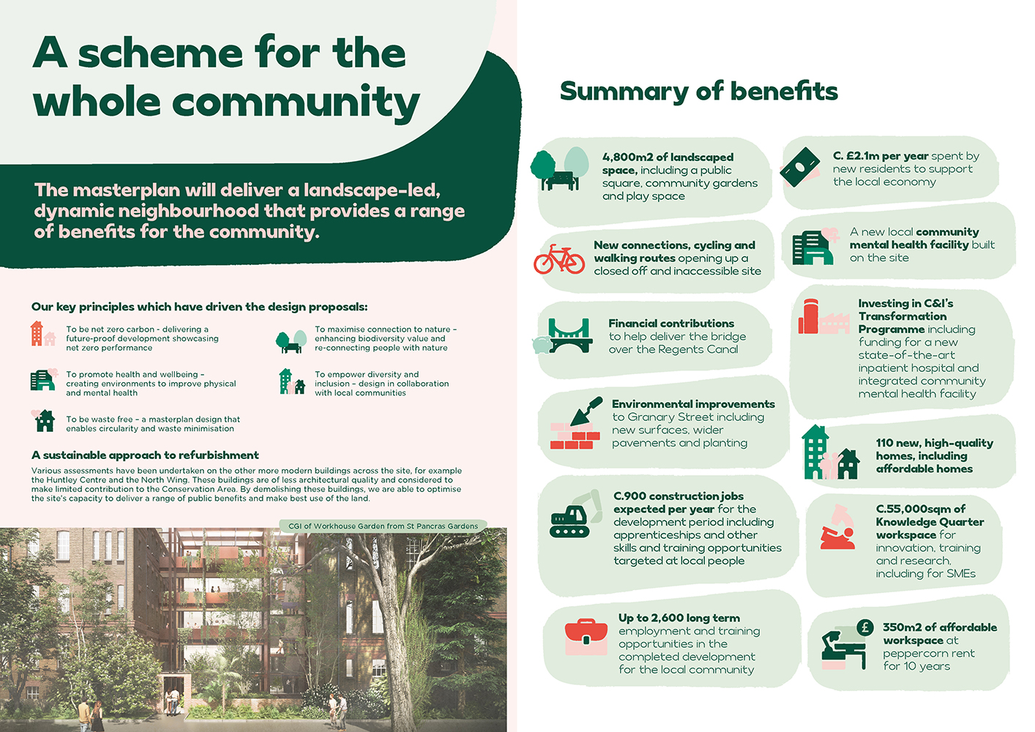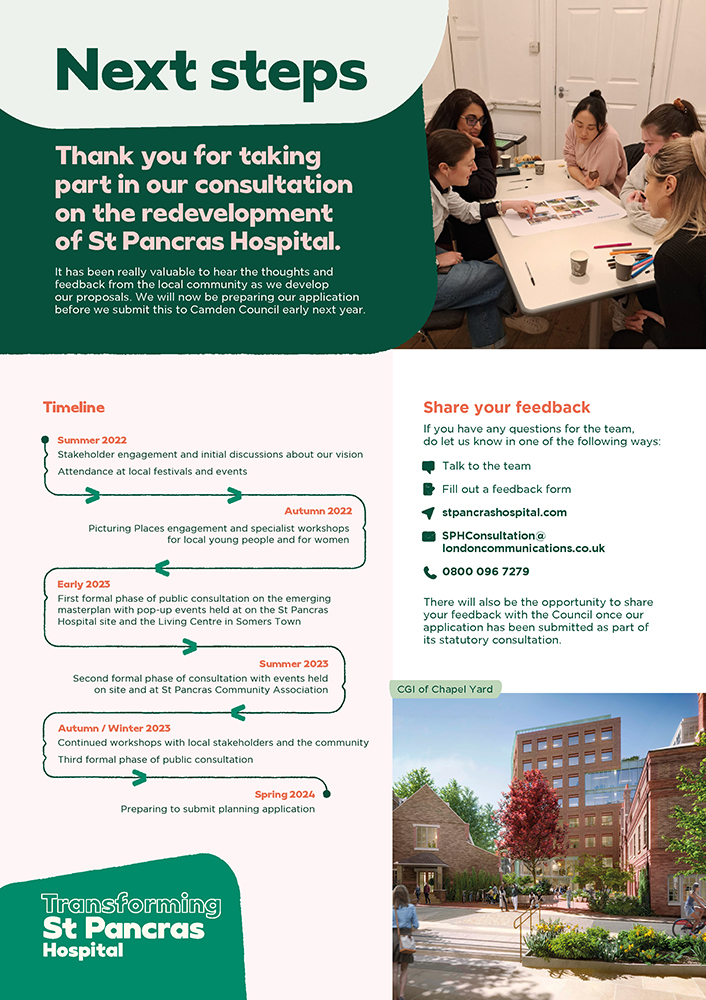The Masterplan
Throughout our consultation over the last 18 months, we have been working hard to develop a masterplan which meets local housing needs, delivers modern mental health facilities for C&I and the community, sees the retention and repurposing of the former Victorian workhouse buildings, and creates a variety of employment and training opportunities suitable for its location within the Knowledge Quarter.
Collective wellbeing will be at the heart of all our designs. We want to deliver a new place that will nurture minds and that is welcoming for everyone who lives in, works in or visits the area.
The development of our masterplan has been based on the following key design principles:
- Ensuring that the heritage buildings are retained and the masterplan complements the wider area, to ensure that what’s delivered here is in-keeping within the emerging development context (including Oriel).
- Allowing St Pancras Gardens to transition into the site, ensuring that the masterplan maintains the tranquillity of the gardens, while improving access between the gardens and the site.
- Placing the height in the right locations to respond to contextual sensitivities and acknowledge the significance of St Pancras Gardens.
- Accessible new walking routes, connecting Somers Town, the Regent’s Canal and the wider area with greened pedestrian routes which make people feel safe.
- New public spaces, with new and retained buildings set among accessible garden spaces which help local people and visitors alike connect with nature, each other and themselves.
The masterplan has been shaped by the feedback we’ve received throughout our extensive consultation over the last eighteen months. We have also used the data received during BiBO’s Picturing Places project to inform the public realm and landscaping proposals on the site.
If you’ve not been able to join us for our previous rounds of consultation, you can view the relevant materials below – showing how and where your feedback has been taken onboard when developing our detailed designs:
Download the phase three consultation boards or view below.
Draft indicative townscape views
Draft indicative masterplan flythrough
Phase One consultation boards
Phase One feedback report
Phase Two consultation boards
Phase Two feedback report

